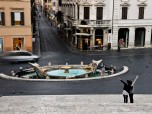Hadrian’s Villa is a large countryside residence that is located in Tivoli, Italy, and is about sixteen miles from Rome. It was built for Emperor Hadrian during the second century. Today, it is a UNESCO World Heritage site, as well as an important archaeological and cultural area.
Hadrian’s Summer Residence
Emperor Hadrian was very impressed by the Egyptian and Greek architecture that he saw in the eastern regions of the Roman Empire. He then had the villa built for his summer residence and also had many monuments built that were similar to ones he had seen when he visited the east.
History
From 118 to 133 AD, the palace, a theater, a basilica, bathhouses, pools, libraries, and many statues were built on the three hundred acre estate. Hadrian’s Villa was built atop many ancient building foundations. Servants had to live in underground quarters to ensure that visitors did not see them. There were many large places for entertaining guests.
When the emperor wanted to be alone, he would escape to his private complex, the Maritime Theater. It was situated on an island that could only be reached by using a swing bridge. He spent his spare time at this complex indulging in his favorite interests, such as architecture, painting and philosophy.
As a result of his fascination with Greek architecture, there are many replicas of original Greek buildings, including the Stoa Poikile, which is a very famous painted portico. Today, there are just a few remnants left of his private complex. A few of the statues and buildings were partially reconstructed, and there are signs that point them out to visitors.
The Many Buildings of Hadrian’s Villa
The palace was the most important area of Hadrian’s Villa. It has a throne room, and was the location where the Emperor Hadrian would interact with audiences. The Maritime Theater was a circular building that had a small dome and was surrounded by many columns. There was a rectangular building, called the Hall of Philosophers, that was most likely used as a library. A large complex called the Heliocaminus contained many baths and had a large vaulted ceiling.
One large area is believed to be the Nymphaeum Stadium. The Canopus area was a reproduction of a sanctuary near Alexandria that was built for the god Serapis. A long canal for this location and several statues were placed around the grounds. This structure has been partially restored. There are also two very large thermal complexes that had numerous rooms for hot and cold baths.
A formal dining area called the Piazza d’Oro, was used for formal state affairs. Its name means “the Golden Square” and most likely had many gold decorations. The Hall of Doric Pillars was a basilica. The Library Courtyard has two adjacent rooms that could have been used as libraries, but some archaeologists think these were actually dining rooms.
The Temple of Venus is a small round building that has Doric columns. The Greek Theatre could seat as many as five hundred people. The Poecile is a rectangular area that has a large pond in the center of it, and it is modeled after the Stoa Poikile. There were also several other buildings on this substantial estate which included many storehouses.
Very few of these buildings survived and many were left to decay. Excavations of Hadrian’s Villa began in the sixteenth century. The area is so massive that many buildings still remain buried. Most of the statues and other artifacts that were excavated can be found in various European museums, such as the Capitoline Museums and Vatican Museums.





































