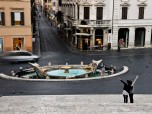Trajan’s Market is the name given to a complex of ruined structures in Rome. They date from the early second century AD. Offices in the complex may have been used for administrative purposes by the Emperor Trajan. Excavation and restoration over many years has brought considerable insight into the commercial and operational life of Ancient Rome.
Background and Location
The architect of the market complex was Appollodorus of Damascus, who had been a favorite choice of the imperial elite since the reign of Vespasian. He had accompanied Trajan on a number of his expeditions, and was trusted by the emperor. The market received its inauguration in 113 AD, and was intended to integrate with the Forum of Trajan close by.
The complex stands in the center of Rome on the Via dei Fori Imperiali opposite to the Colosseum. Its buildings are pressed close to the slope of the Quirinal Hill, which was extensively excavated during the height of the Roman era. The market remained in active commercial use for around two centuries. Both apartments and shops were constructed on multiple levels, some of which survive to this day.
Appearance and Use
The facade which Appollodorus chose for the market complex was extremely large and semi-circular in shape, with columns standing in a row at its border. Each end of the market was marked by an exedra, with a half-dome covering it. The higher levels, some as much as six stories above the ground, were generally used for management of the markets and general office space. Additionally, right next to these offices stood a sizable warehouse.
Most commercial activity was carried on at the lower levels, where goods including wine, oil, fruit, and vegetables could be bought and sold. The shops that stood here were known as tabernae and had wide openings on to the street and small windows. The entire complex held over 150 tabernae, many of which boasted mosaics showing the goods they sold. The remains of high quality marble floors have also been found in this area.
The Great Hall also formed part of the lower levels of the market. This measured about 100 by 25 feet, and is believed by some historians to have been a concert venue, perhaps also with spaces for teaching, speeches or rhetoric competitions. The arched vault of concrete that formed the market’s roof was raised on piers in order to allow sunlight to enter while still keeping rain off the shoppers below.
Later Developments
The complex remained reasonably intact into medieval times, and a number of improvements were carried out during the Middle Ages. These included the addition of extra floors as well as some defensive additions. In about 1200, a militia tower was added to the building. However, an earthquake in 1349 caused significant damage.
A convent dedicated to St. Caterina de Siena was built on the site in 1574, and this covered part of the market complex for more than 300 years. It was demolished just before World War One, once again exposing the Roman structure. A full restoration of the complex was carried out by the fascist government of Benito Mussolini in the late 1920’s and early 1930’s. In modern times, Trajan’s Market has become a major tourist attraction.





































