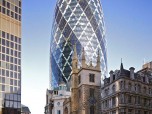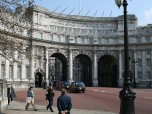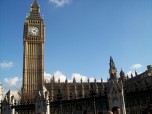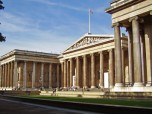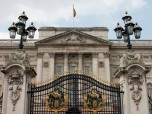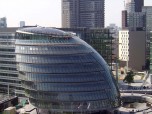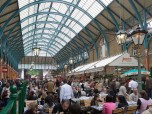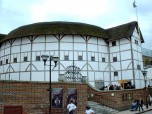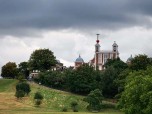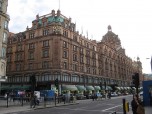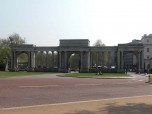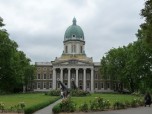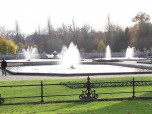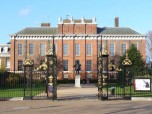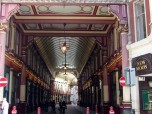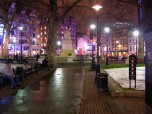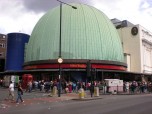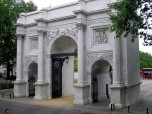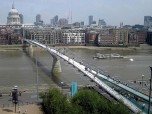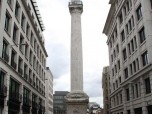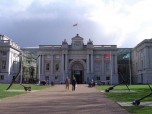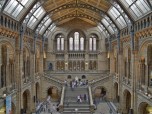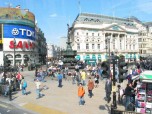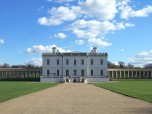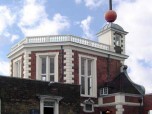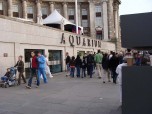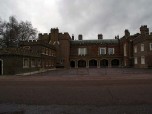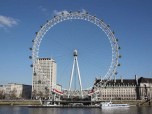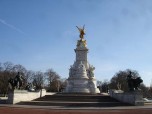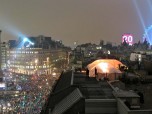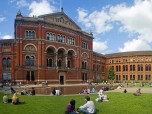The Queen’s House is a structure in Greenwich which is just a couple of miles from London, down the river. This is a former residence that was built in the 17th century for Anne of Denmark. The Queen’s House was completed and altered by Inigo Jones who finished a second overhaul of the structure for King Charles I’s wife Henrietta Maria. This structure is one of the most historically important structures in Britain in terms of architectural history. It was consciously constructed as a classical building.
The Building
The structure was said to have been a gift from King James I to his wife Anne of Denmark. This was after she had been upset with him for swearing at her in public. This was due to a hunting incident when Anne of Denmark accidentally shot one of the King’s dogs. They commissioned Inigo Jones, who was at that time very well known for his works as a designer of court entertainments. This was his first big commission work after returning from a tour in Italy for his Renaissance and Palladian architectural designs.
Early History
The structure was built as an adjunct to the Palace of Placentia, which is now known as the Tudor Palace of Greenwich, after the reconstruction was ordered by Henry VII. It was said that the white exterior of the house provided a great contrast with the red brick-laden Palace. The Queen’s House was a place where the Queen and her friends would gather. This was not open to the public at all. The early use of this structure was very short and ceased right after the first English Civil war in 1642. It was used for no more than seven years.
The Structure
The building was first conceived as a hunting lodge, but later served a second function of joining the palace land to the public road of Deptford. It was also a bridge for these two places, dividing the park in two. The H-shaped structure is said to resemble the Medici villa at Poggio a Caiano, which might have been the inspiration for the architectural style. Jones’ design consisted of two blocks which were placed on either side of the road. These blocks were joined in the first level by a narrow bridge, which gives it the H-shape.
17th Century
During the year 1618, work stopped on the house when Anne fell ill. A year after this, she passed away. The construction had only finished on the first level. Structurally, the building was completed in 1635. This was a remarkable building in Britain during the time because most structures were built with red bricks. This reflected the Renaissance and Classical period in terms of style, proportion and harmony.
Henrietta did not have a lot of time to enjoy the house. After the English Civil war, the house lost a lot of its treasures and soon became the property of the government. Her son refitted the house soon after the second Civil War during the year 1662 for the Queen’s use. This was only temporary as the Queen soon moved to Somerset house and later died in Paris, France in 1669. The original plans were changed and the first floor was modified to take on a square shape, instead of its original H-shape.
19th Century and Present Day
In the 1800s, George III started a charity and granted the house to the Royal Naval Asylum. It became a place for foster care where the orphaned children of sailors stayed and were educated. The house was later restored to fit the needs for more dormitories and facilities. The restoration was conducted by architect Daniel Asher Alexander. In the 20th Century, the house became known as the National Maritime Museum, which was known as one of the must see sites in Britain. From 2001 up until present day, the Museum has held a variety of national artworks and is open to temporary exhibits. It still is a place for active social and educational events.

